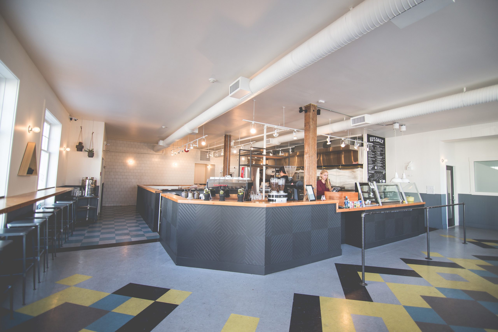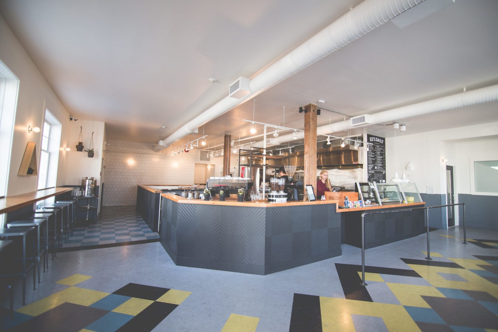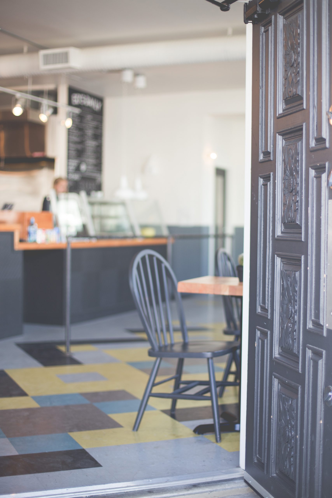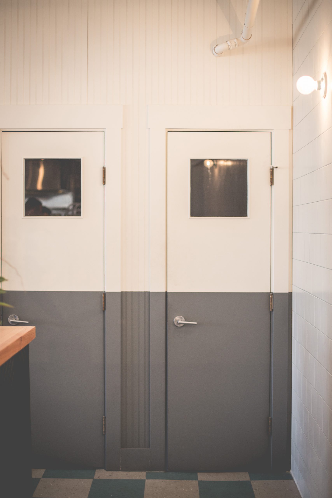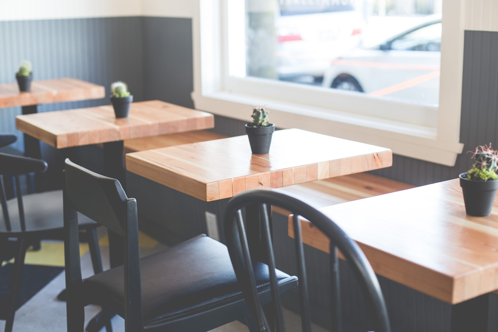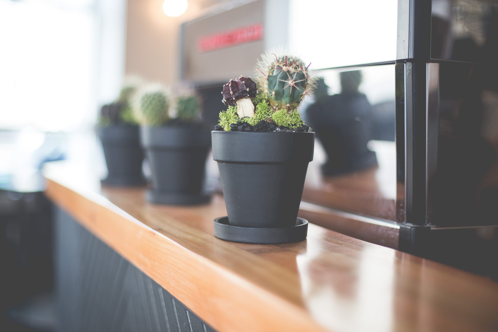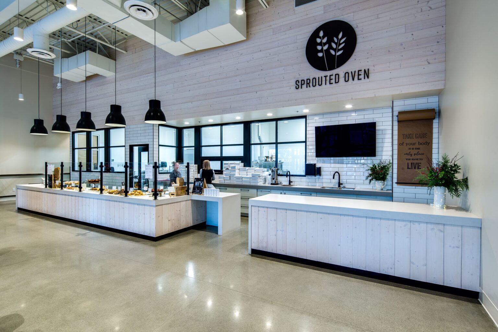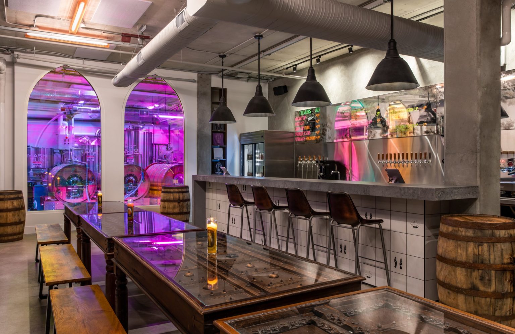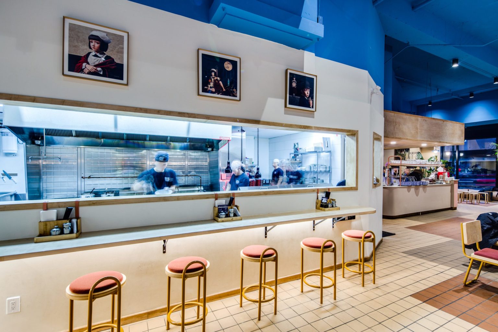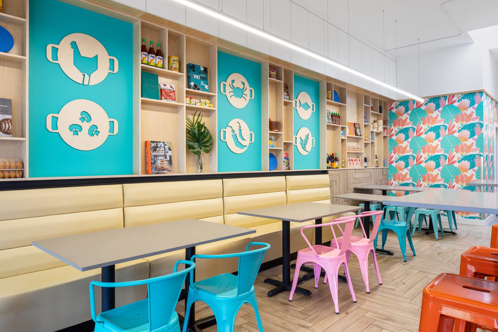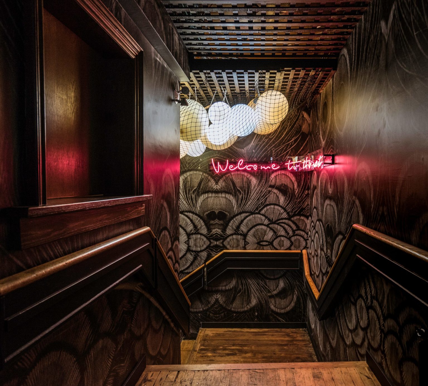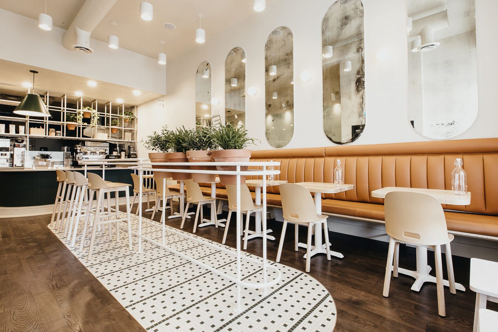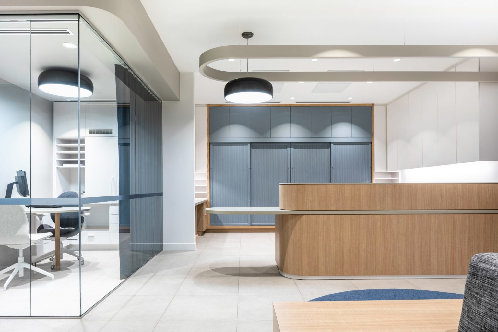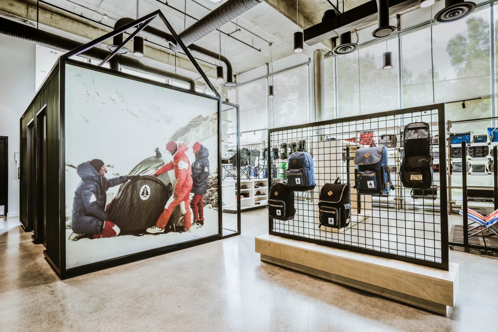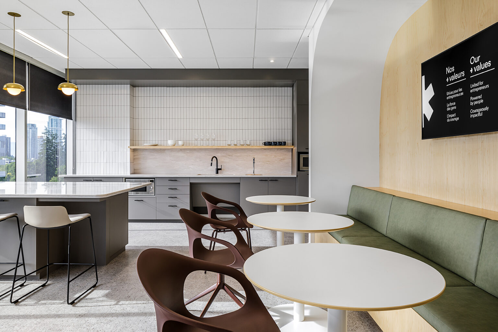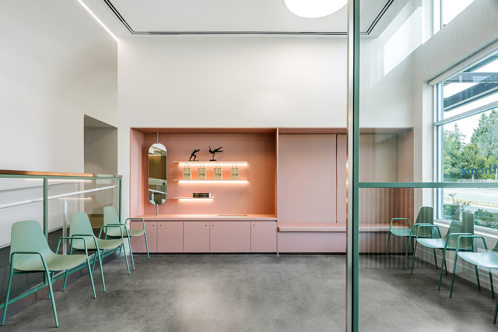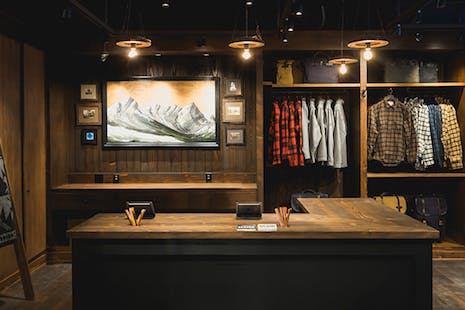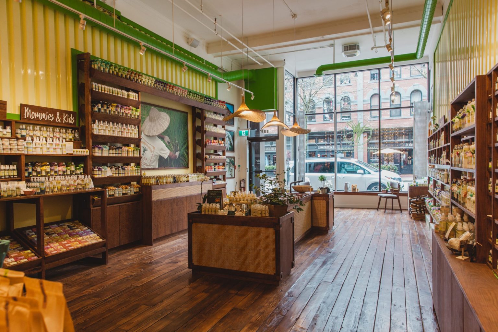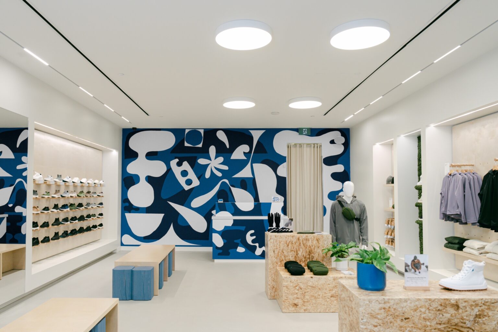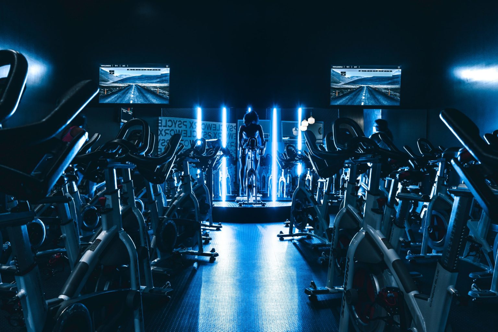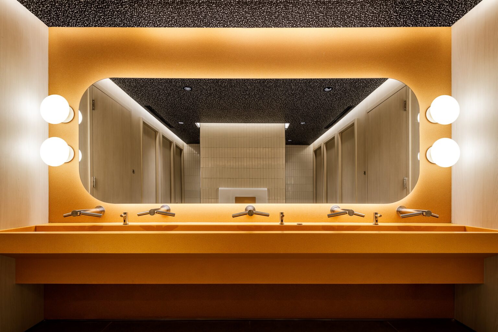With Ed’s philosophy being “Rooted in the past, catering to the present, and inspiring the future,” Cutler chose to highlight these particular key words within our design. Both parties quickly agreed to create a uniquely charming sense of home and, given the desire to build a community, a go-to place among the streets of this Strathcona neighborhood.
The design-driving words for the Strathcona café experience were community, organic, vibrancy, and Nordic culture. The internal team then selected images to illustrate the words, not necessarily directly associated with hospitality but simply an expression of the word or experience set to achieve.
The L-shaped footprint of the corner unit challenged Cutler to maximize dining space, and outline efficient pathways. With linear window features on both sides to utilize, the use of small tables and bar seating encouraged interaction from not only the interior space, but also from the storefront. As L-shapes were implemented, we recognized that this created well-organized dining spaces while still remaining out of the way of the queue and cash desk. Ease of movement and overall organization were key components of this planning process.
This is where the other key words in the design process came into play. The team began to interpret the brand through color and finishes. Three outstanding features you’ll see on the interior of the space are vibrant geometric tiles laying out the floor, color-blocked wall boarding, and local, vintage furniture that hosts the design and foodie connoisseurs alike.
The owners of Ed’s Daily had recently taken a trip to L.A, and were inspired by the vibrancy of the culture that you would often see south of our borders. Orderly patterns and color blocking typically found in Nordic or Navaho designs fit well with the fabric of Ed’s concept. As shape plays a large role in design, Cutler used these elements to achieve an effortless look of good design as well as movement on the floor. Subconsciously we are attracted to these features in a well-designed space, following the pattern out of curiosity.
Considering the size and personality of the space, Cutler took to a color-blocking detail across the walls of the space. Serving as a stand-out form, the contrasting paint color created a unique look, adding dramatic effects to the architecture.
The seating options within the café are curated experiences that allows customers to choose how they want to engage with the space as they visit. With these areas, the design team carefully selected charismatic vintage furniture to reflect the conversations that might take place at the dining tables. For aesthetic purposes, the chairs were sprayed out black with the intention of giving emphasis against the patterned floor.
Ed’s Daily explained that they were eager to open their doors to the unique community of Strathcona. The opportunity to work on Ed’s Daily inspired the Cutler team to create a vision that remained as the driving force, carrying this project forward from concept to completion.


