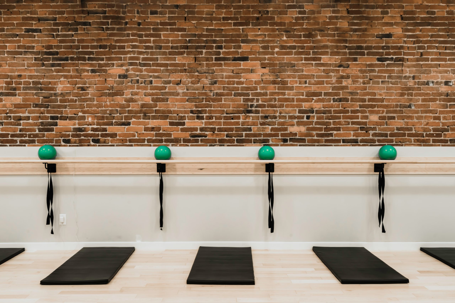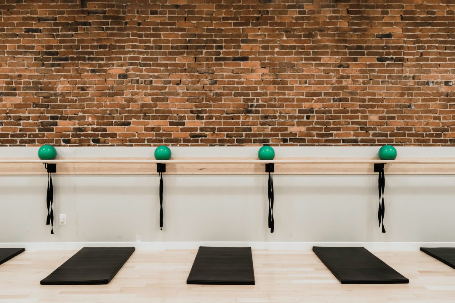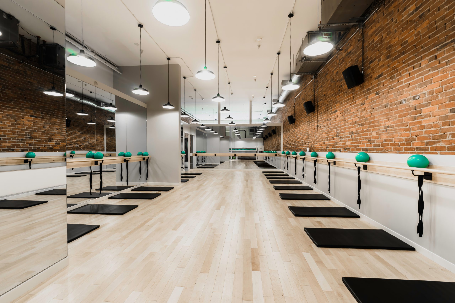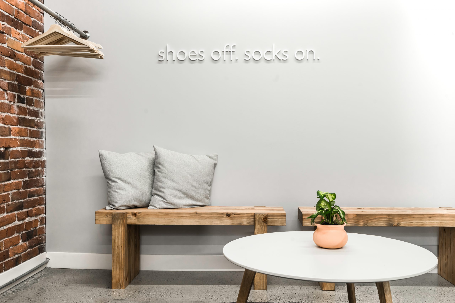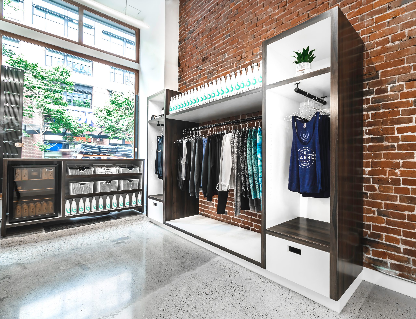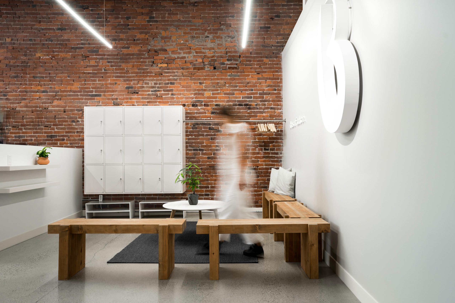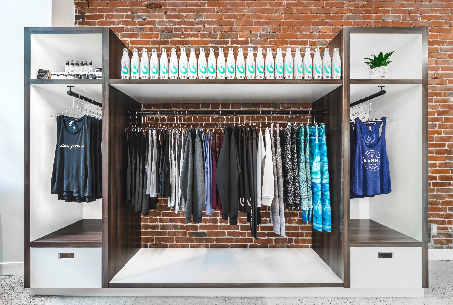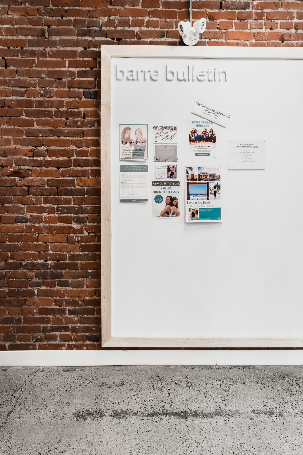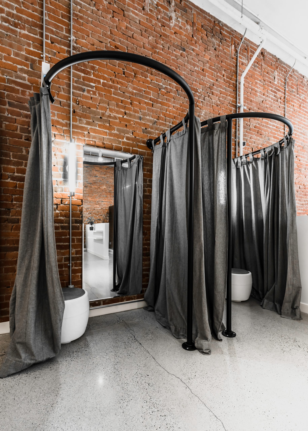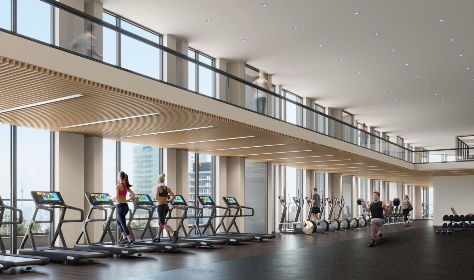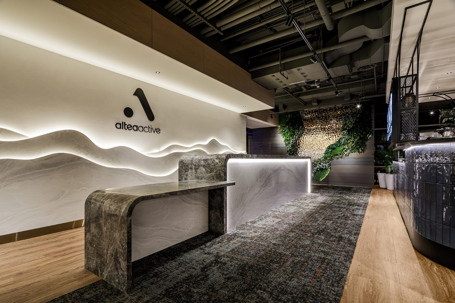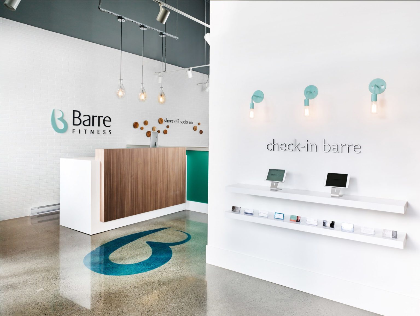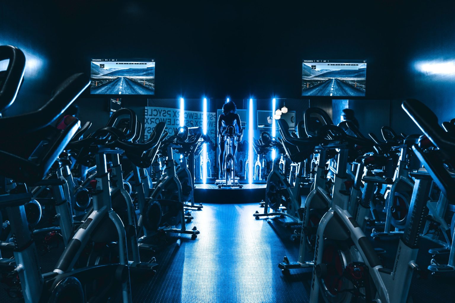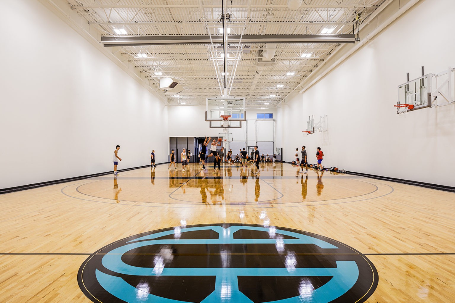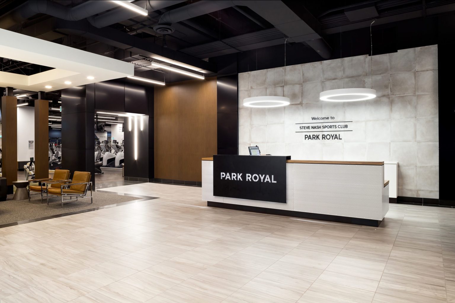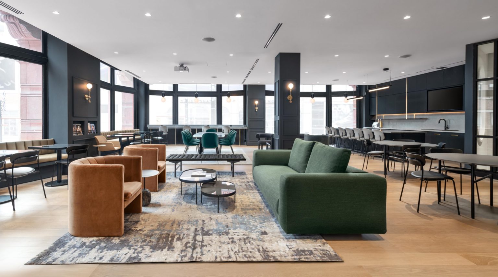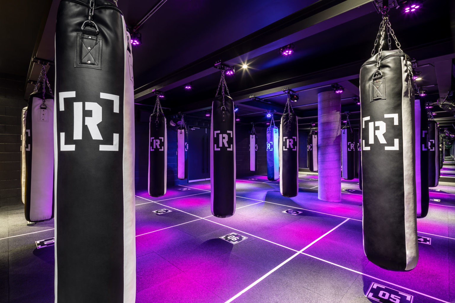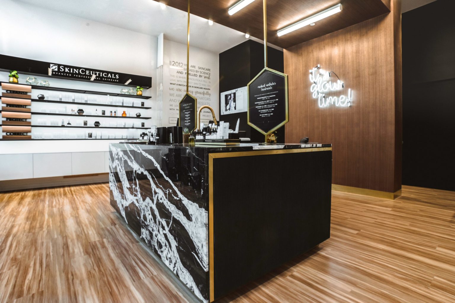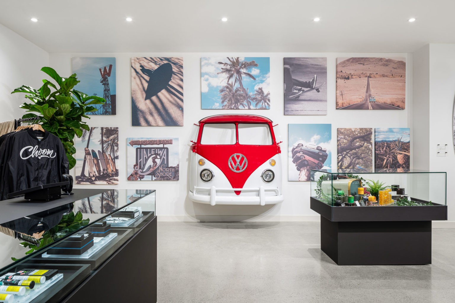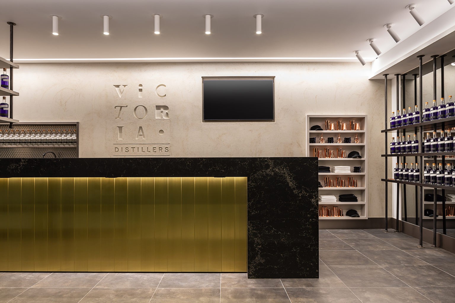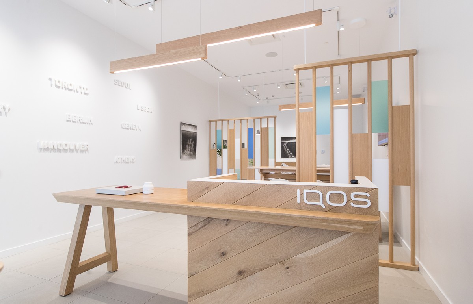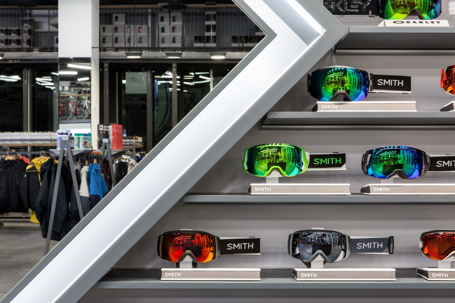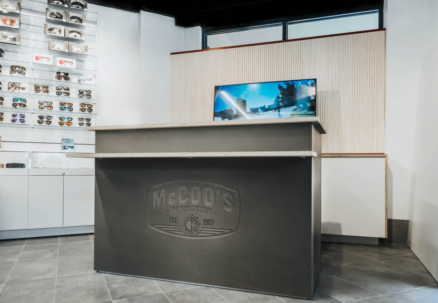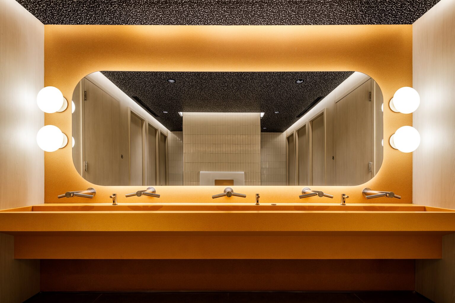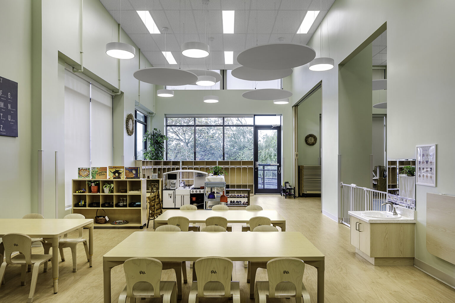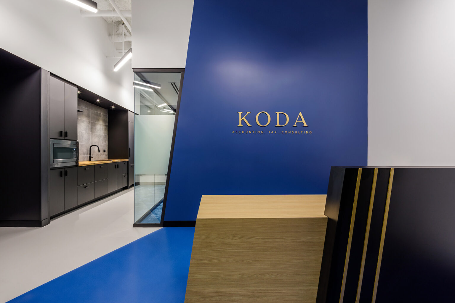Located in the heart of Gastown at 130 West Hastings, the space features red brick walls, polished concrete floors and an exposed ceiling. We used these elements to create texture, layered in with the branded elements of the guidelines that we designed for Barre Fitness.
We love working with each studio owner to create a space that is unique to the neighbourhood while being cohesive to the brand guidelines to make for a space that really feels like you are entering a Barre Fitness.
As you enter the studio off Hastings St, you are greeted immediately by the reception desk on your right and a curated selection of retail and healthy snacks on the left. The retail area is visible from the street level to draw people in and provide an area to browse and learn more about the brands that are affiliated with the studio.
The front of house area is divided into retail, lounge, reception and fitting area. As a regular Barre Fitness member, you can enter and go directly to the Check-In Barre to check yourself into a class, use the fitting rooms, fill up at the water station and hang out in the lounge before or after class. It’s a comfortable and flexible space that is designed to promote casual interactions, and to create a community of people who are like minded and find strength in improving their mind and body through practice together.
The guidelines employ a design criteria of cleanliness, strength, flexibility, & nature. We aimed to maintain these design elements throughout the space and bring in some edgy design elements that are indicative of the space & the neighborhood. We used black accents and linear lighting throughout the front of house to accent the different zones and to direct people down the hallway to the studio.
The studio features a grid of industrial black pendants against a white ceiling with wood flooring. This brings a soft warmth and contrast to the polished concrete that is found throughout the rest of the space. The bathrooms are designed to create comfort in the small moments, including a feature blue tiled shower and baskets with toiletries for freshening up after a class.


