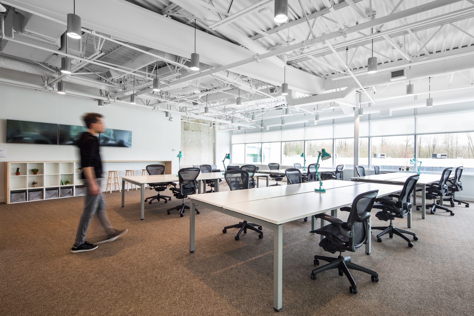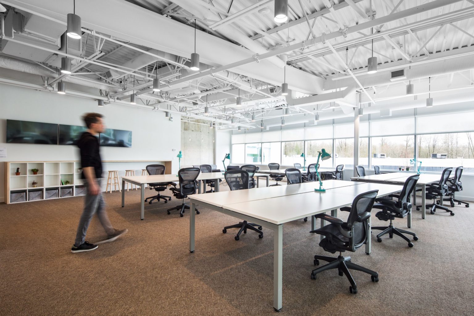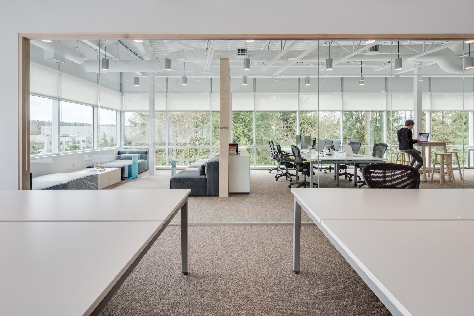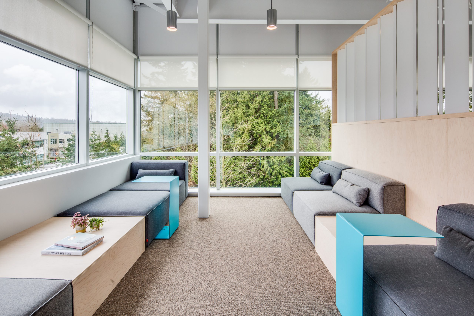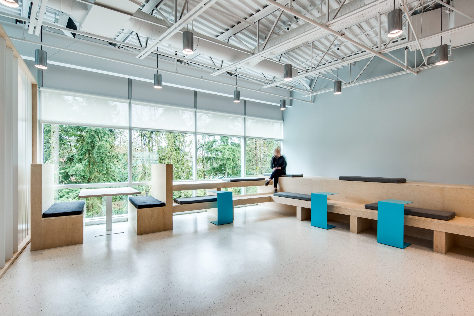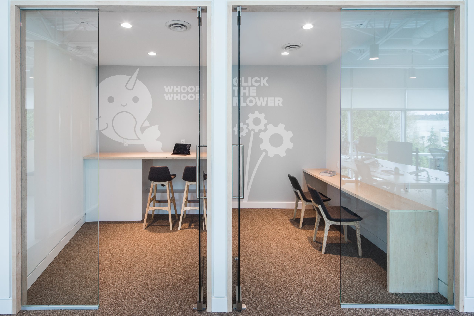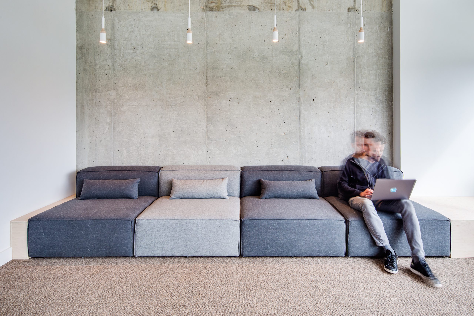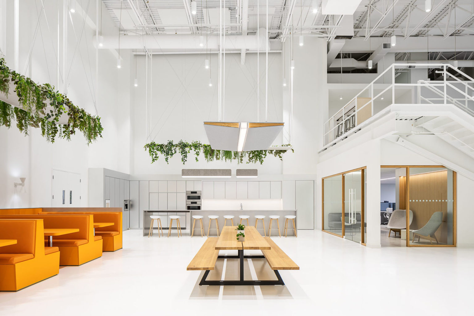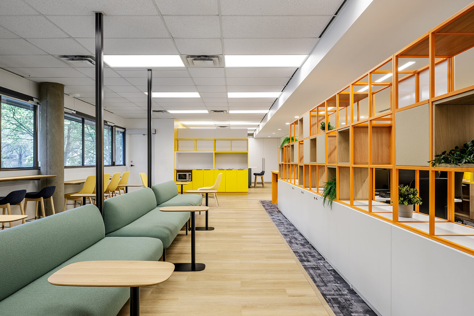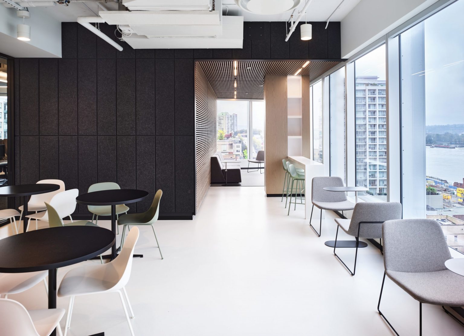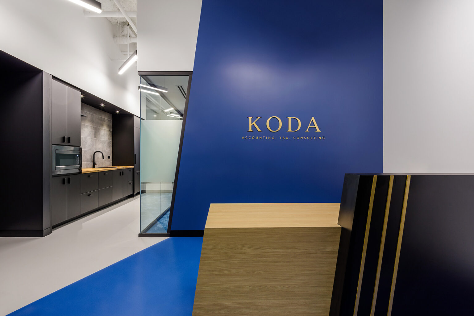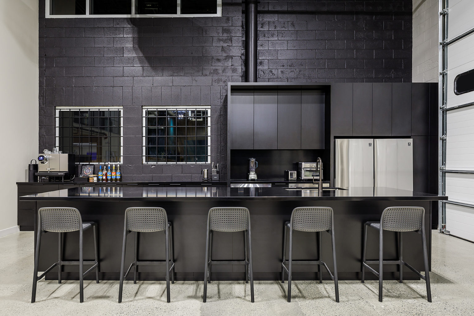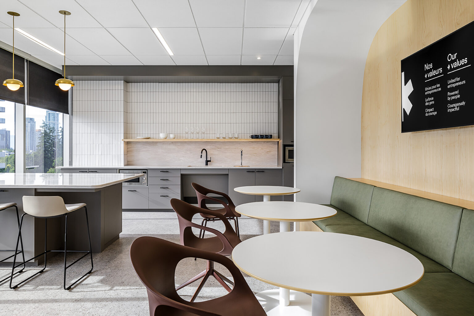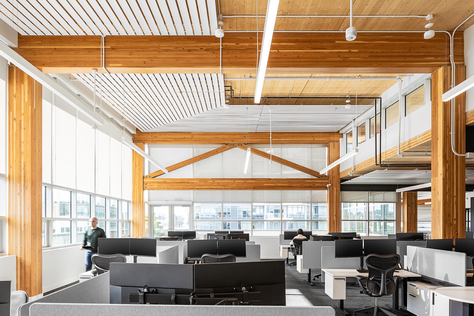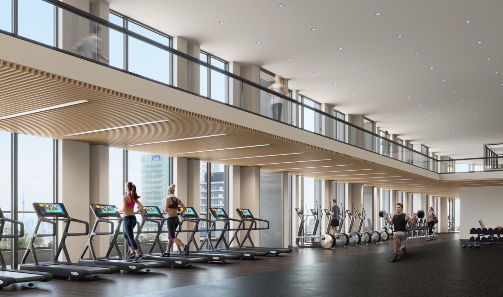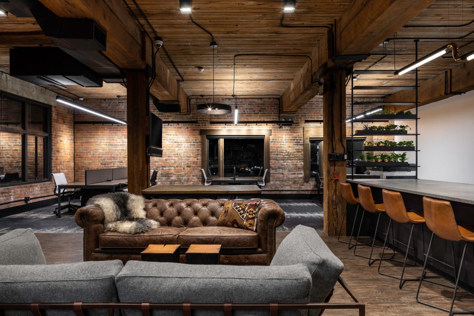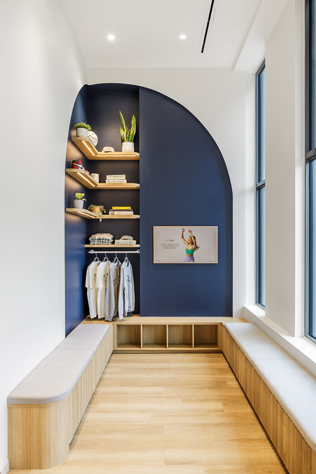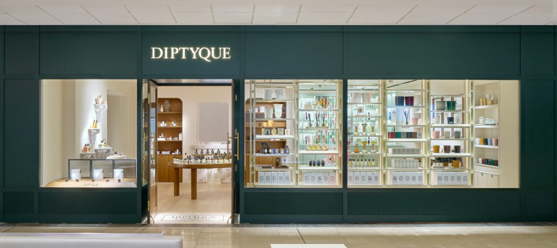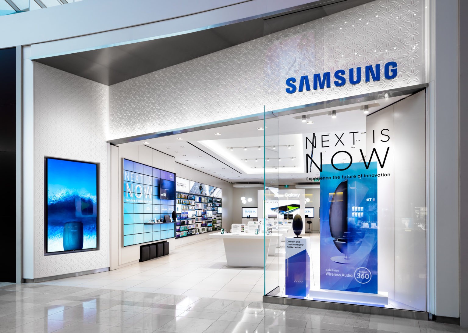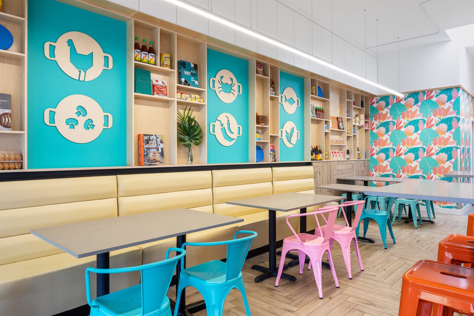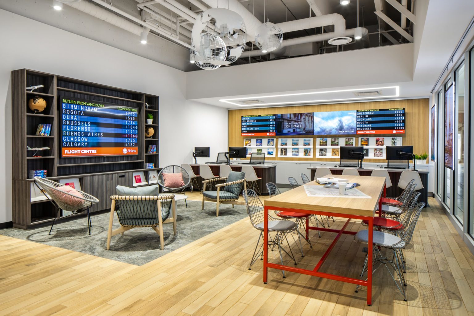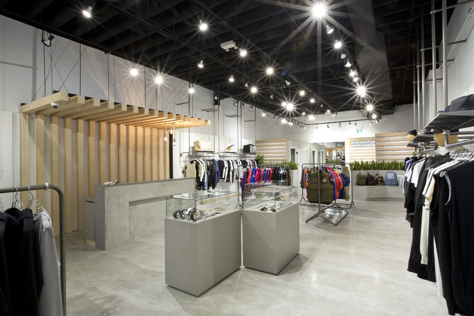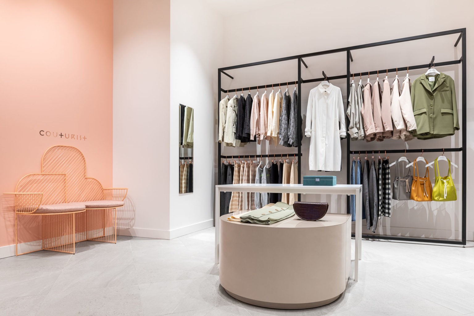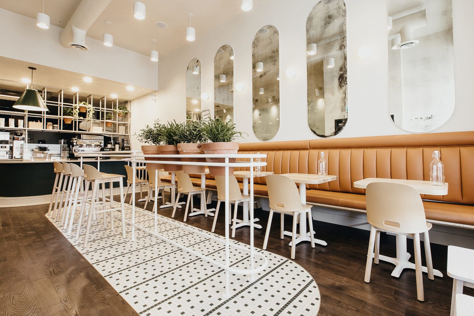The Jane Software team work hard and love what they do. It was important to this fun-loving company to create an environment that aligned with the company values and allowed for the team to grow and adapt over time. With such a dedicated team, it also needed to be a place they could be proud of and excited to come into work at. It was essential to the space to provide diversity in the workspaces.
Our team designed lounge areas which allowed users to spend time by the windows and views, quiet rooms to sneak away from the energetic open office spaces and traditional meeting rooms for private meetings. A large staff hub was also an integral component to bring the team together for frequent social functions and town halls. Lastly, funky bleachers were tucked into the windows to provide spaces where seating could be maximized for the team to gather.
As a start-up, Jane Software needed flexibility. The team was growing rapidly. They would be moving into the space as a team of 25 while planning for quick growth and room for 70 people. This meant the design needed to be future-focused. The team could outgrow the space quickly, so how could we outfit the space in a way that felt lived-in and personal but also allow for relocation of certain elements into a larger space in the future? With a short-term lease, how could we simplify elements of the design that would be built-in so money could be spent on items they could take with them elsewhere?
We came up with several solutions for Jane software including bench desking, fitting pods of 4 people upon move-in, but which could comfortably seat 8 when hitting capacity. These simple desk configurations could easily be moved into a new space and reconfigured as needed. In addition to traditional work spaces, lounge seating by the windows utilized modular furniture pieces and were installed with custom millwork end pieces to look built-in. Other ancillary furniture pieces filled in the space as break out areas but could be relocated elsewhere if additional workstations need to be added. Rather than building a typical fixed kitchen island, we designed a custom table which could also be moved if required. The built-in millwork consisted of pre-finished plywood integrated with furniture to help keep costs down without compromising the look and feel of the space.
Overall, the design creates a space for the Jane Software team that aligns with its company values: Love Jane, work hard and have fun.


