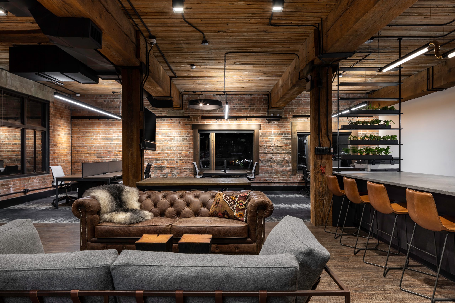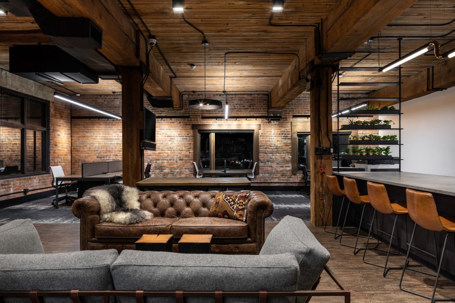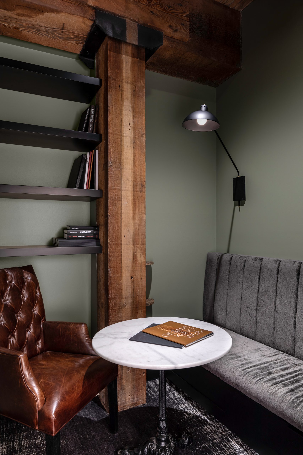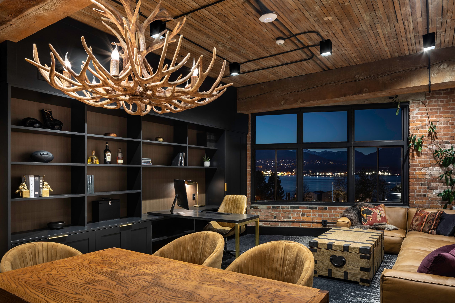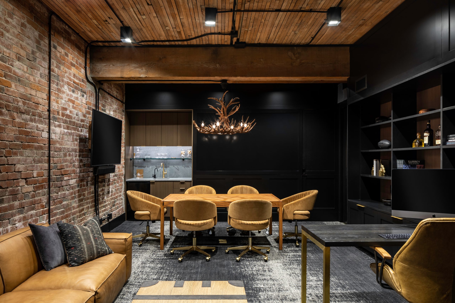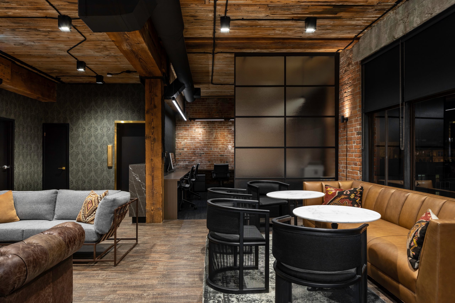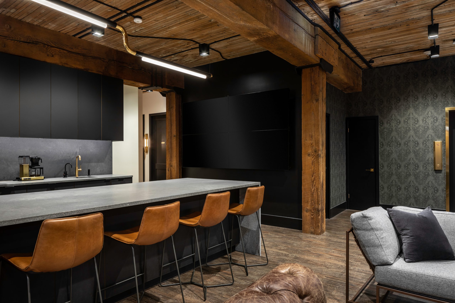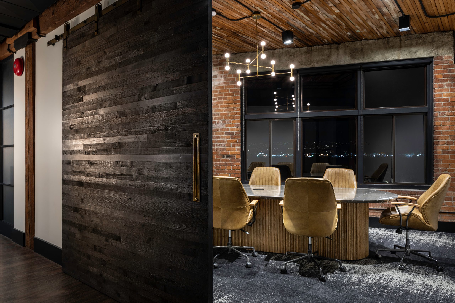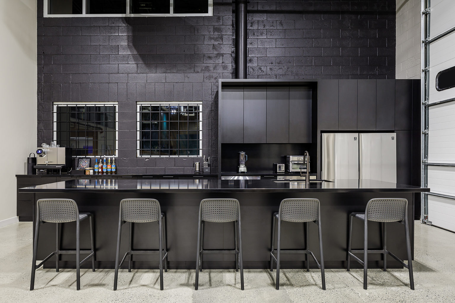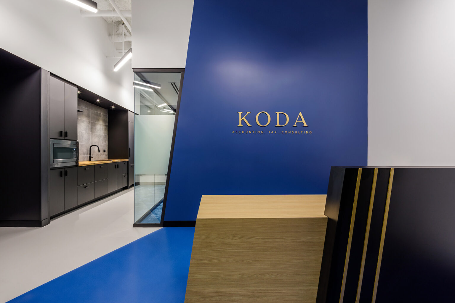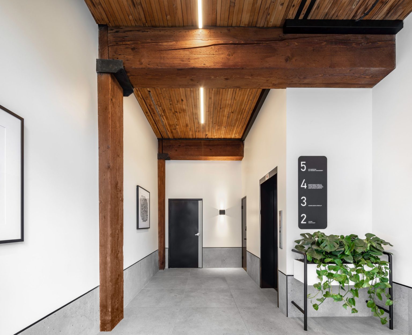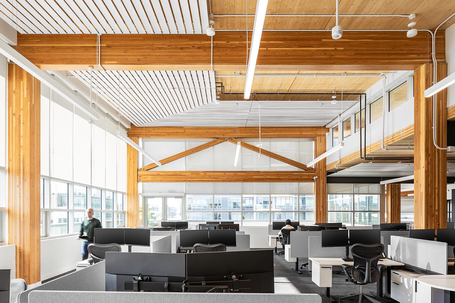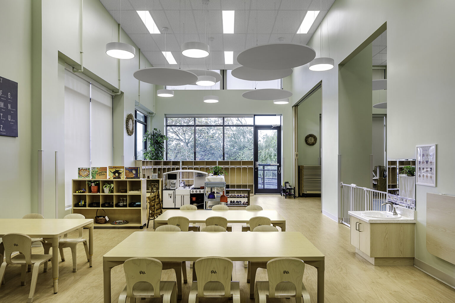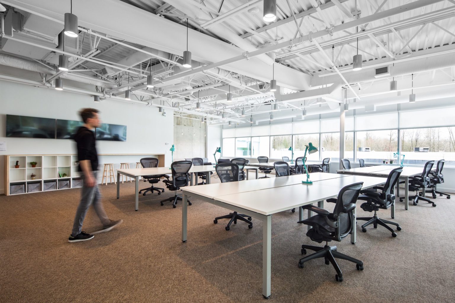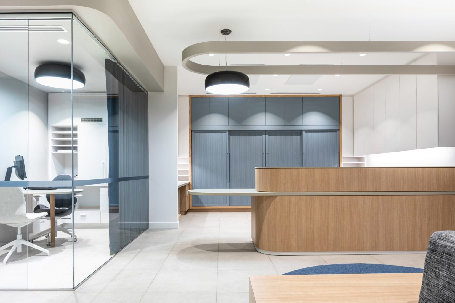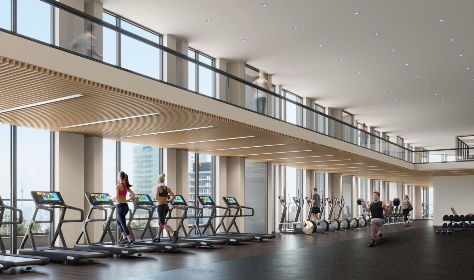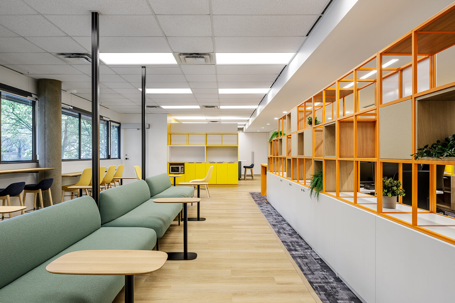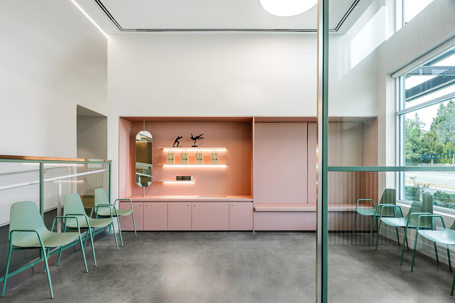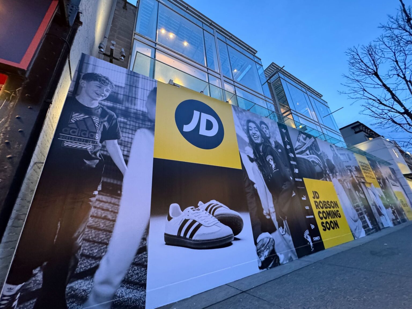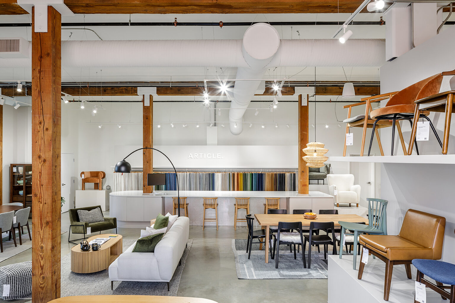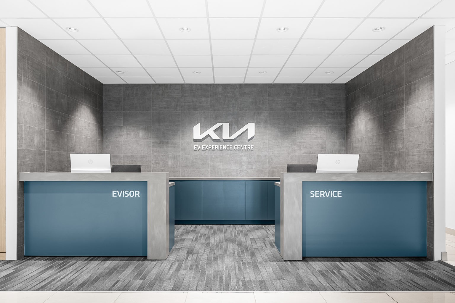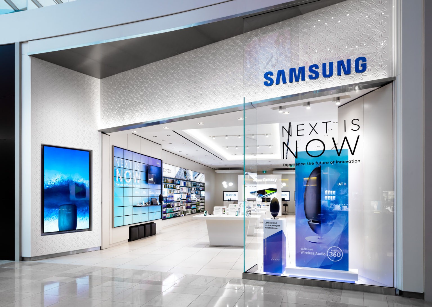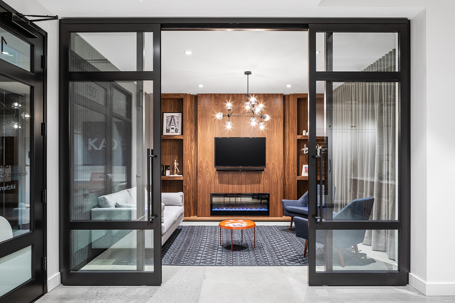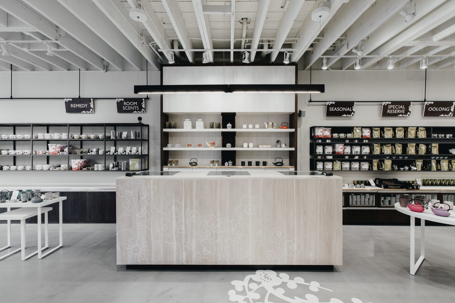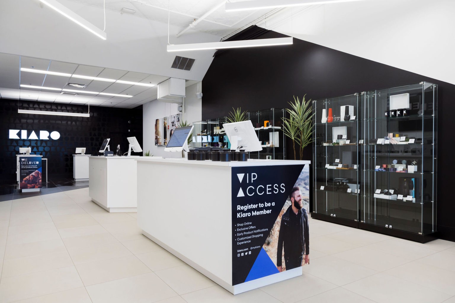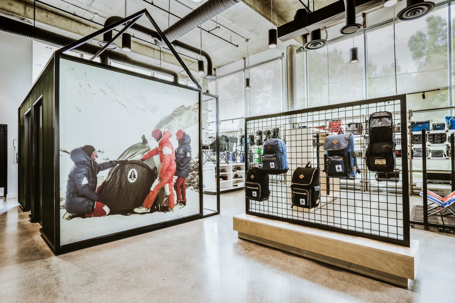Our Role
The office of creative real estate marketing and sales company, Key Marketing, is located on the top floor of a heritage building, nestled at the edge of Vancouver’s historic Gastown neighbourhood. Originally a warehouse for the Grand Trunk Pacific Coast Steamship Co., this centennial structure features stunning elements like exposed brick and heavy timber post and beam construction. As such, our goal was to create an interior that would compliment the building’s history and preserve the integrity of its architecture.
Cutler provided Interior Design services, including project management and procurement for Key Marketing’s office space. Our involvement began at pre-design and followed through to design development, construction documentation, and contract administration during construction.
Our Approach
Conceptually, the client wanted us to create something that would evoke “that place between sleep and awake,” where the states of consciousness are blurred. Drawing inspiration from the historic nature of the space itself, we aimed to further convey this sense of blurring lines with a seamless mixture of old and new. We also wanted to embrace the creative nature of Key Marketing’s business by giving their employees a functional space that would help them feel inspired.
New design elements, materials and finishes were specifically selected to look and feel like they had always been there and, only upon closer inspection, reveal their refinement and enhancement to the existing loft-style characteristics of the building. This ambient synergy is furthered through a series of complimentary elements. The rustic plank flooring, distressed-yet-plush broadloom carpet, and opulent wall covering come together with countering details like the factory-style glazing, which features traditional black-welded steel and grainy glass. We were able to procure many items ourselves — from the bespoke light fixtures to hand woven Turkish accent pillows — ensuring that the vision translated through even the smallest details.
In terms of the layout, the client envisioned a combination of formal enclosed rooms (influenced by traditional office design) for sensitive conversations and quiet space, with fun open workspaces conducive to a more contemporary and collaborative office culture. The space is designed to encourage staff to work in different, casual settings and gather together. Stepping off the brass framed elevator, visitors are greeted with an impressive social area that evokes a café setting with a distinct Old World charm. The modern luxury kitchen features an aged concrete bartop and a collection of lounge areas scattered with marble bistro tables, plush seating and fur throws, while an oversized barn door leads to an impressive boardroom with cognac leather chairs and a beautiful oval table made of lavish natural stone and walnut.
The building’s architectural quirks, hidden passages and disguised features, further contribute to the overall feel of the interior, creating moments of depth and discovery. A large private office for the president doubles as a meeting space to host clients. For us, it was essential that this space reflected a quality of service and privacy while also echoing the President’s personality in an authentic way. The large antler chandelier mounted above an antique meeting table is a testament to this. Taking a closer look along the panelled wall, you’ll also find a covert door which leads to a secondary corridor, allowing for VIP entry into the room. The eclectic mix of leather, worn velvet and brass were all carefully chosen for their ability to age into the space over time and add to the authenticity of its unique design.


