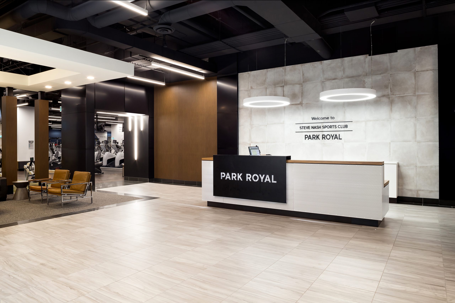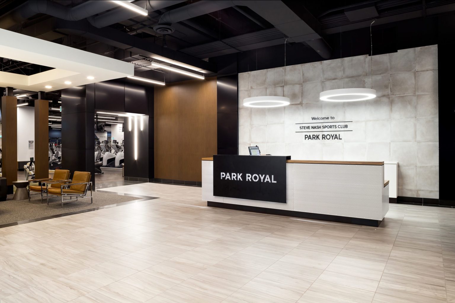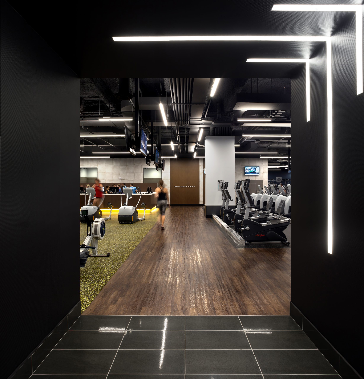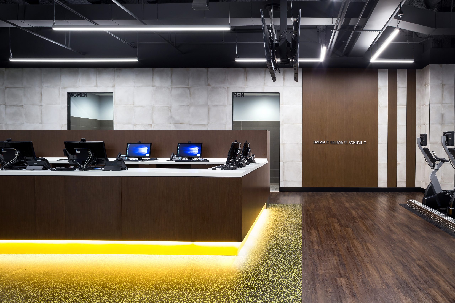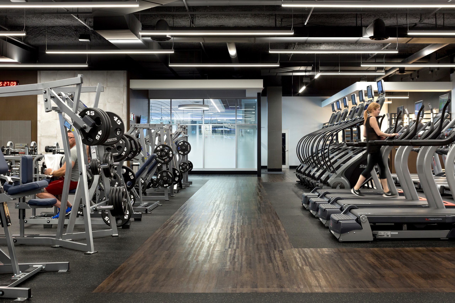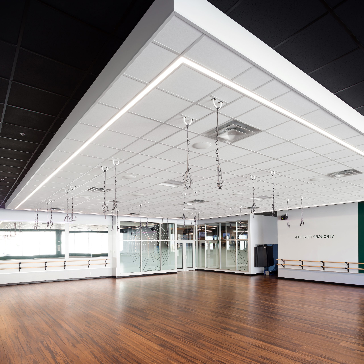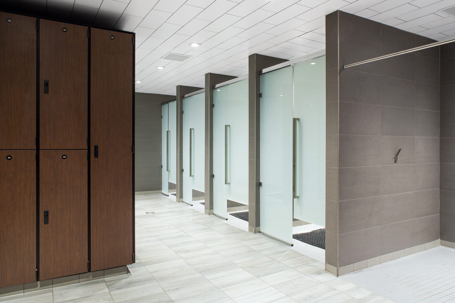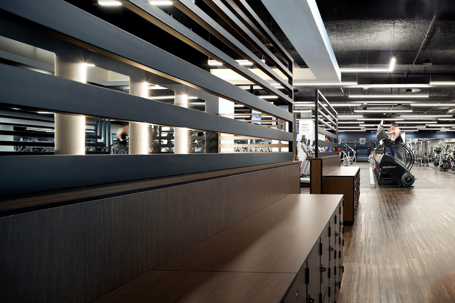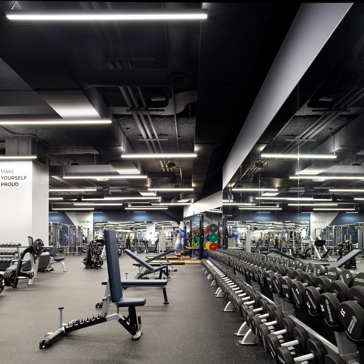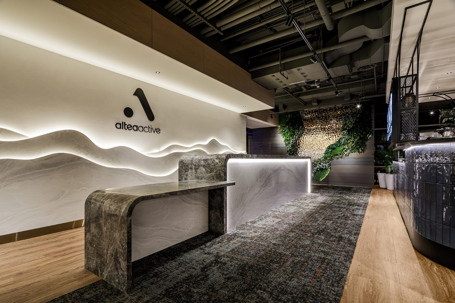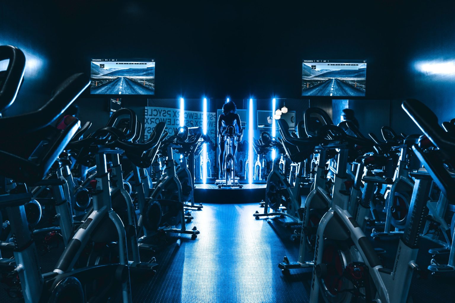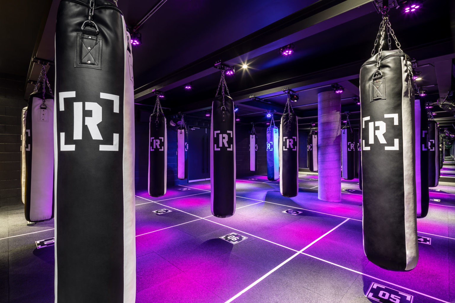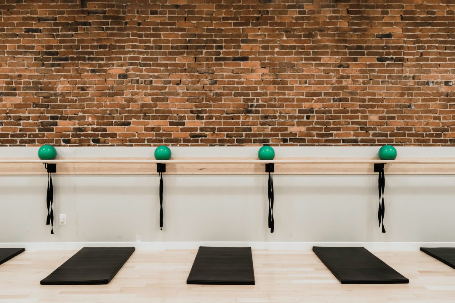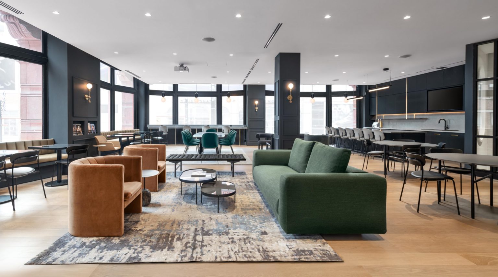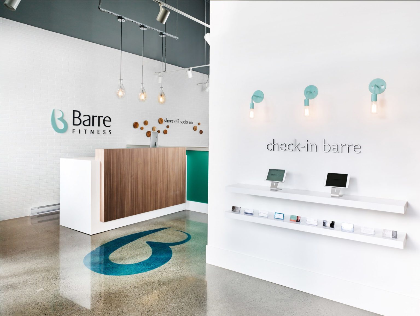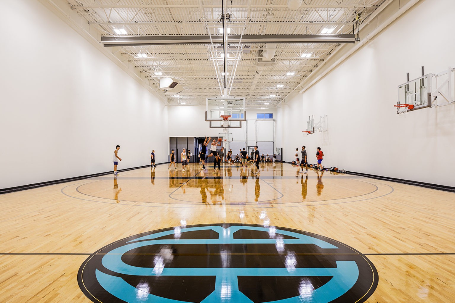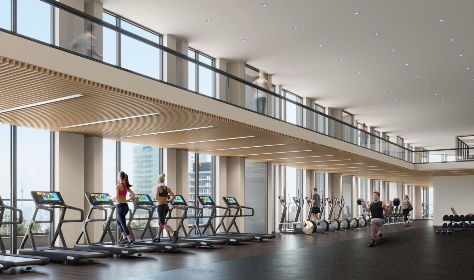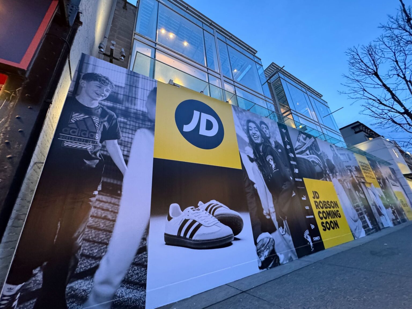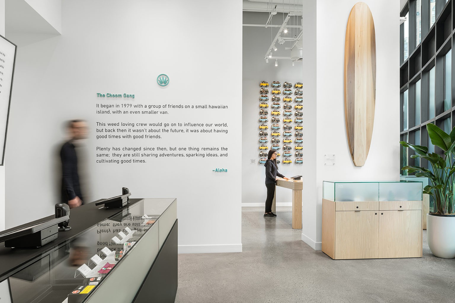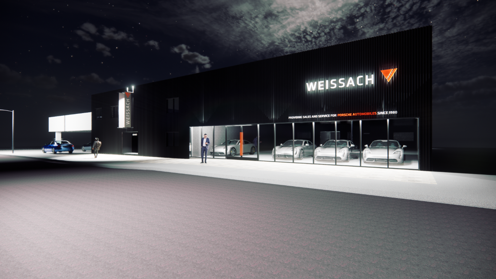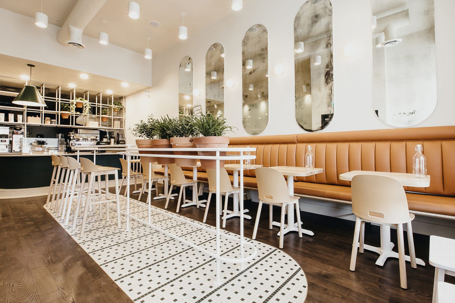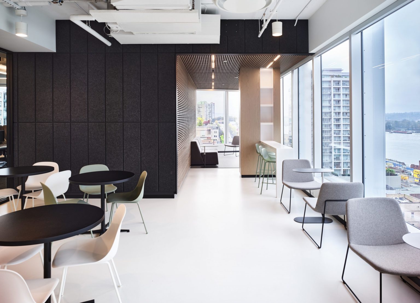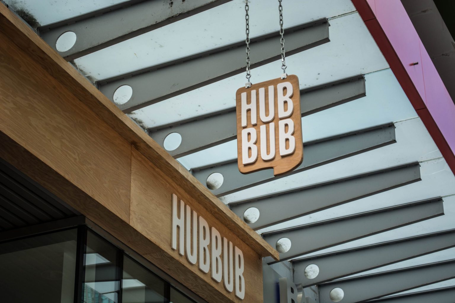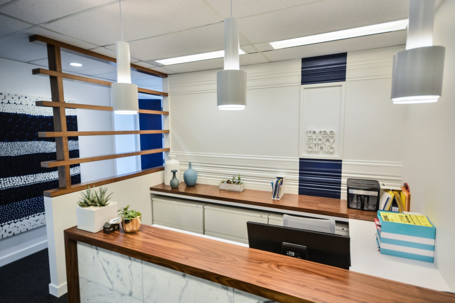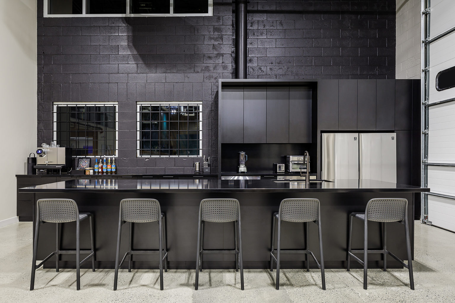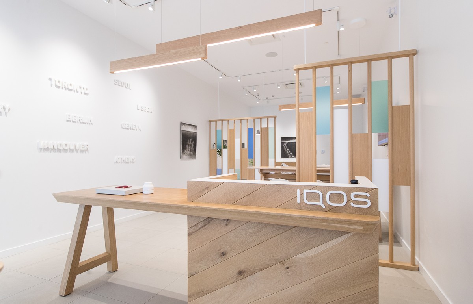Our Role
The primary objective for this 30,400 square foot flagship fitness facility was to create an exclusive club experience, showcase the brand offerings and support the health & wellness goals of the local community. Specifically, the client requested the design be innovative and visibly more premium than their other facilities to impress new guests while simultaneously motivating and inspiring current members. They were looking to increase the interaction between club members, highlight the personal training area and reflect the local community and geography.
Our Approach
The concept for this premium fitness facility was based upon contrasts and complements of the raw and the refined. Situated in West Vancouver, where the mountains meet the city, this fitness facility is a gathering place for the community. Rough textures, natural finishes and exposed structures reflect strength. Clean lines, solid forms and smooth surfaces direct, invite and elevate the experience. A rich, dark palette and visual enclosures create personal space in this 30,400 square foot area.
The design that our firm developed for this brand’s standard tier facilities is light, bright and energetic. To clearly set this tier apart, we utilized a darker palette, richer finishes, custom fixtures and larger circulation spaces. The over-sized reception desk surrounded by concrete, wood and steel sets the tone. A cozy lounge area invites guests to socialize while a portal between the lobby and the gym floor triggers a transition into the fitness zone. Wood flooring is utilized in the primarily rubber gym space to create pathways that encourage moments of interaction. Linear lights create movement and energy throughout the space and natural finishes such as walnut and concrete were utilized to reflect the Pacific Northwest spirit.


