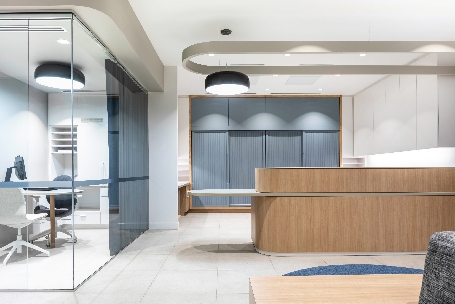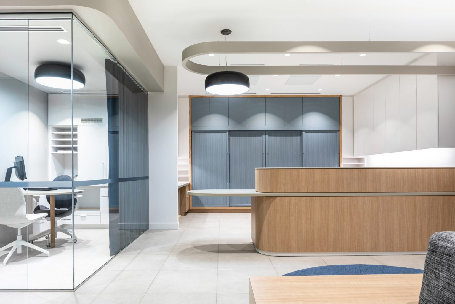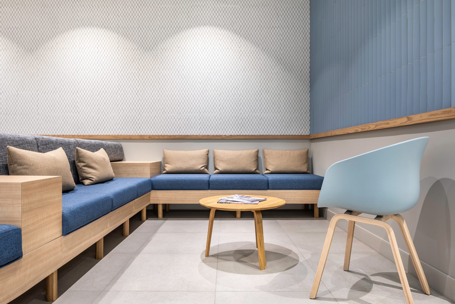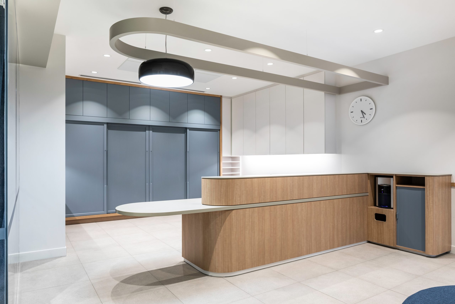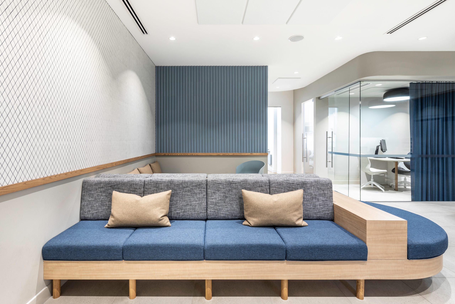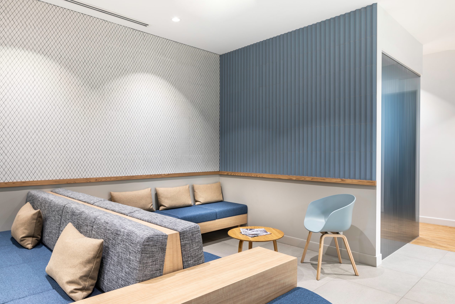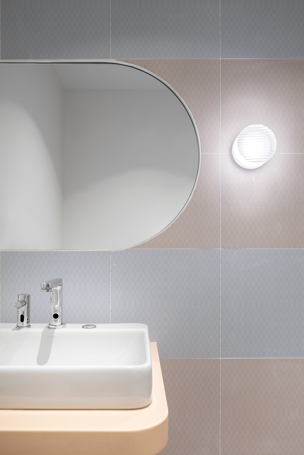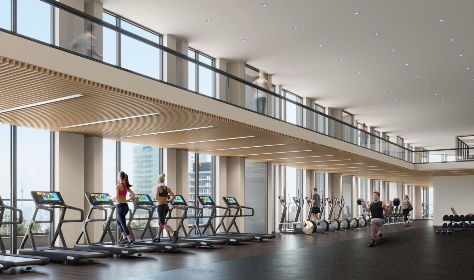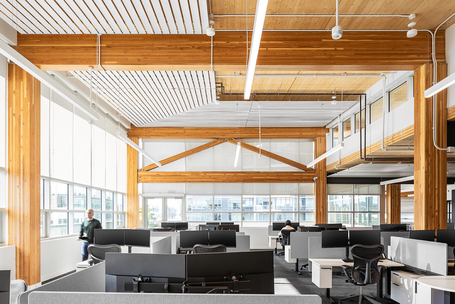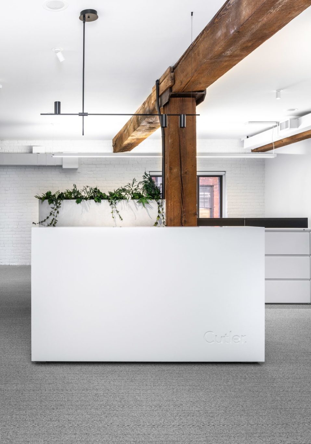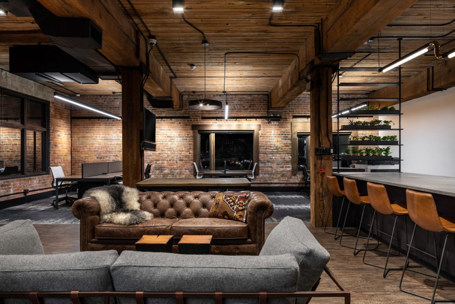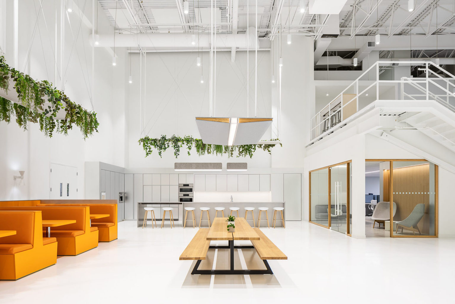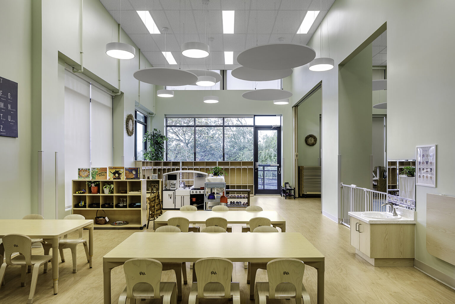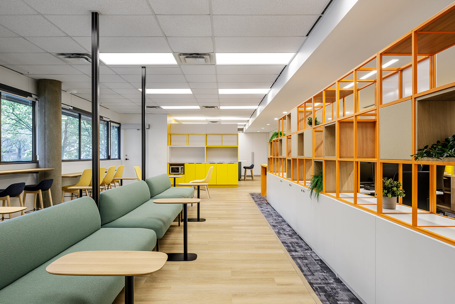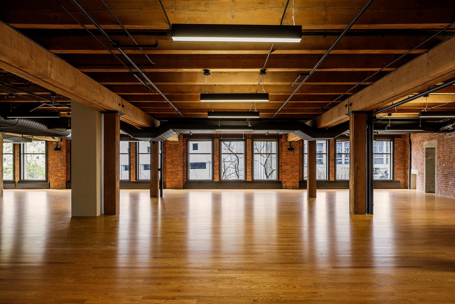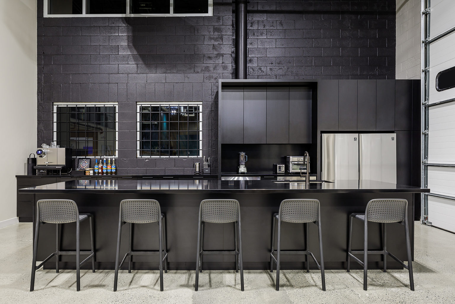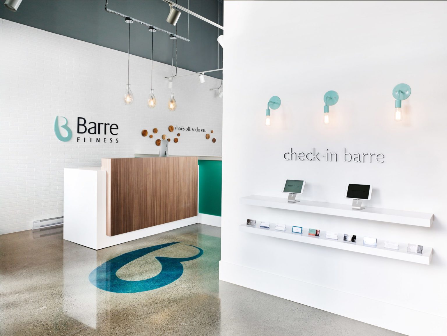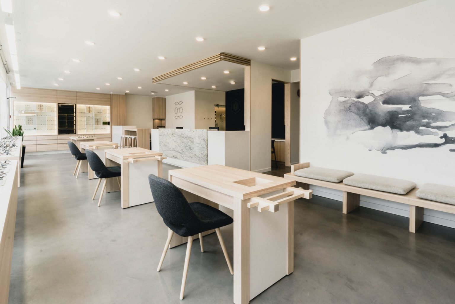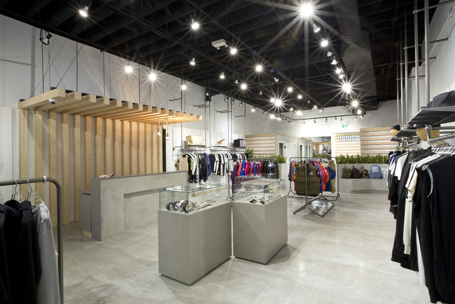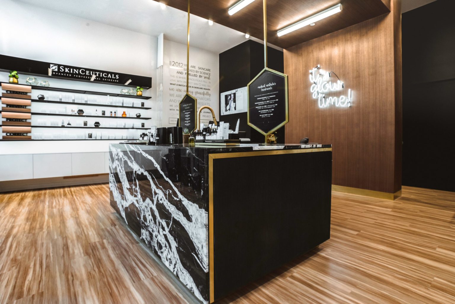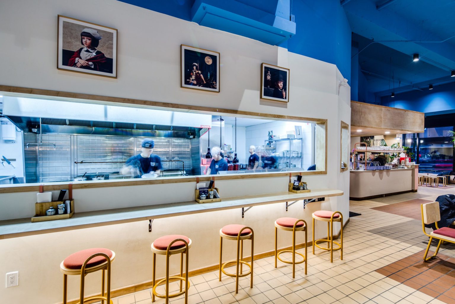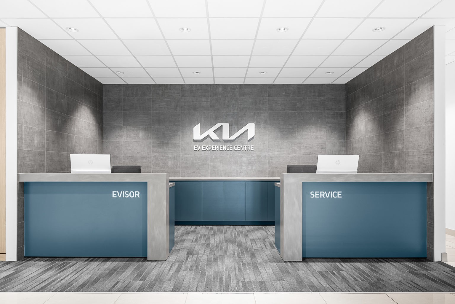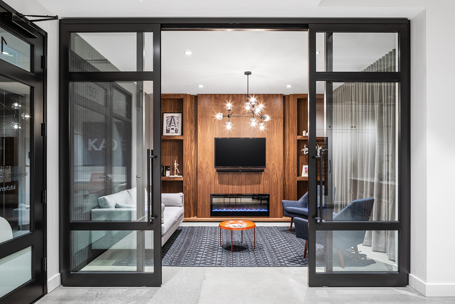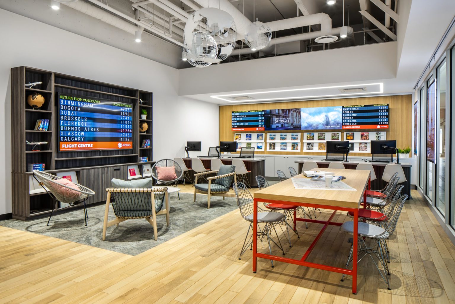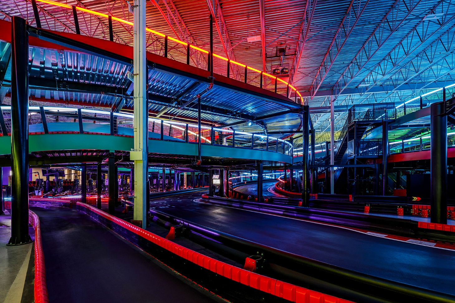At this family-focused practice, it’s typical for several family members to visit at once. This required us to create a waiting area that maximizes seating in a small space. To achieve this, a curved bench was designed to allow for seating on both sides. This also enables family members to sit closer together rather than in individual seats commonly found in a waiting area.
Flat surfaces are integrated into the bench to serve as space for personal items such as bags, mobile devices, beverages and reading materials. These surfaces create personal space division between other patients.
The doctor’s private office is designed into the space as an extension of the waiting area, utilizing this secondary space as patient consultation for more private conversations. Perimeter glazing and a dropped ceiling creates acoustic separation while keeping the space light and open. Drapery can be drawn closed to provide visual privacy and maximize acoustic privacy.
The new facility is a prime example of the impact environment can have on an overall experience. Visiting the dentist is often an uneasy and stressful experience. Through thoughtful design decisions, we were able to create a space where a patient can walk in and immediately feeling calm, comfortable and relaxed.


