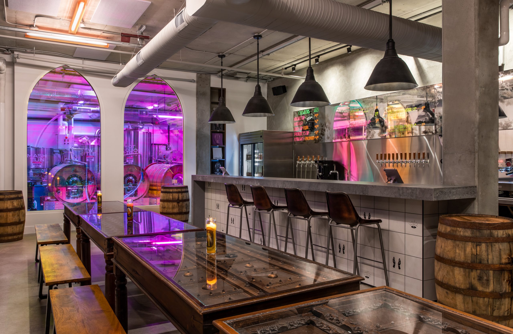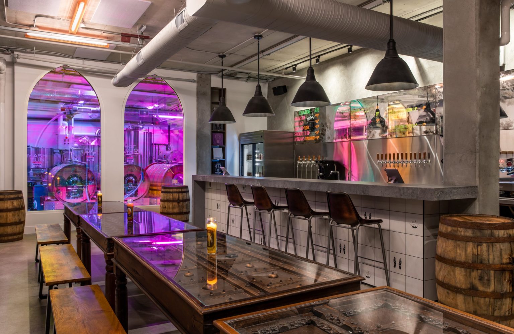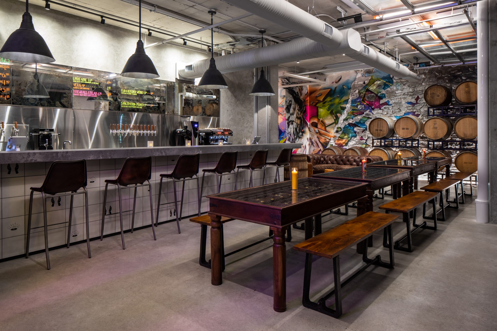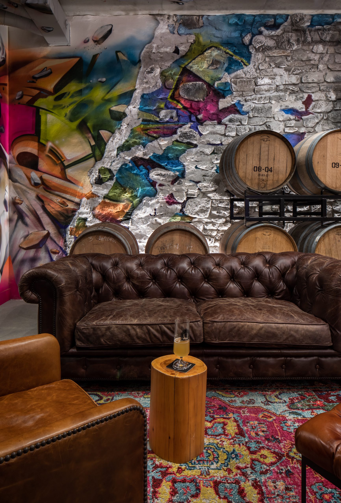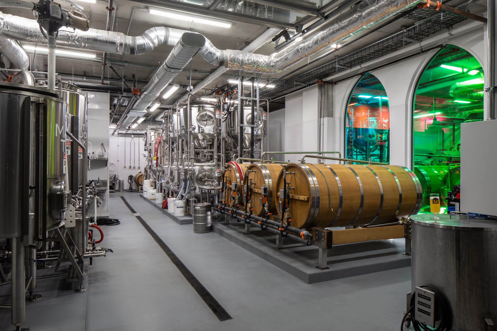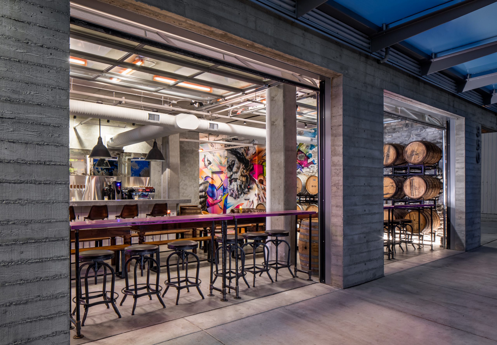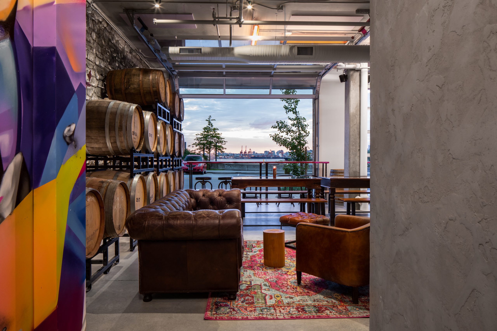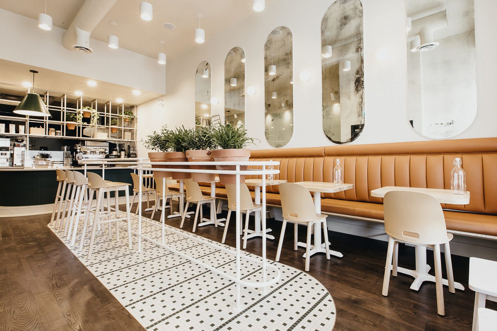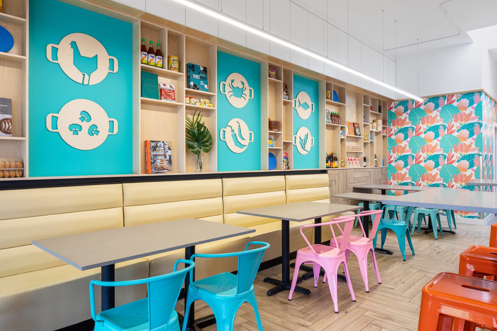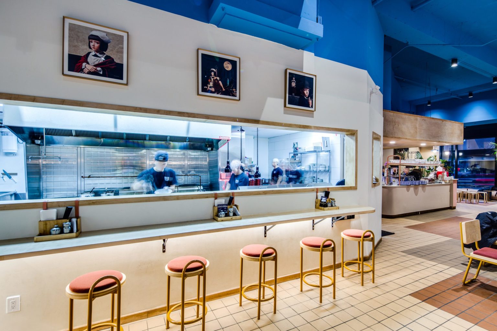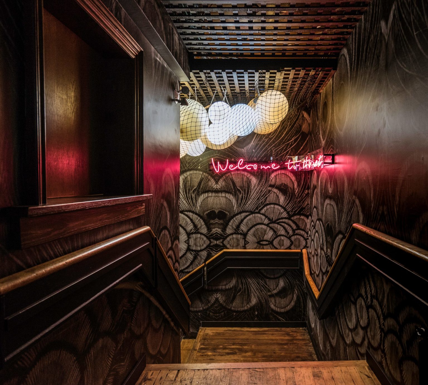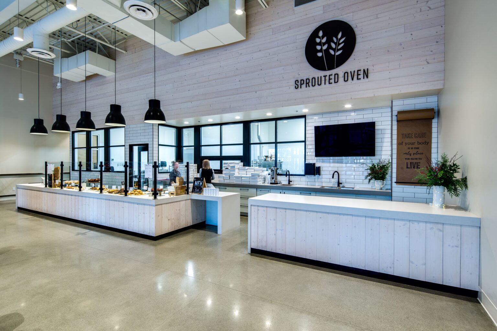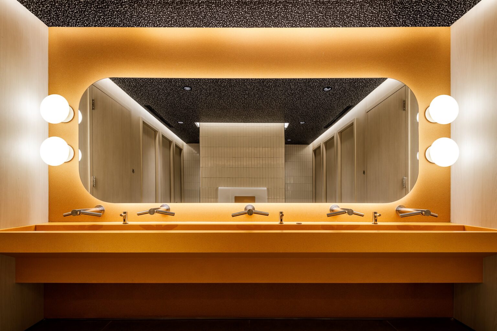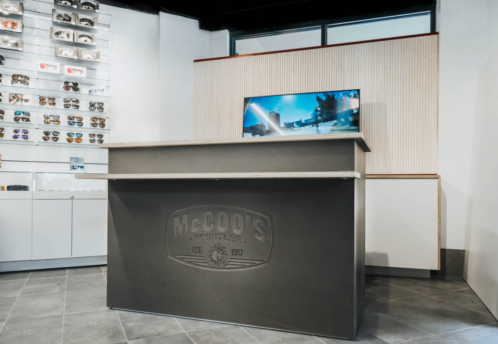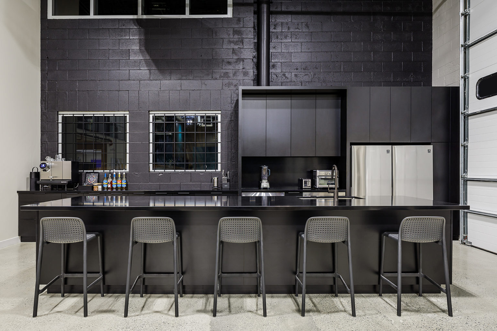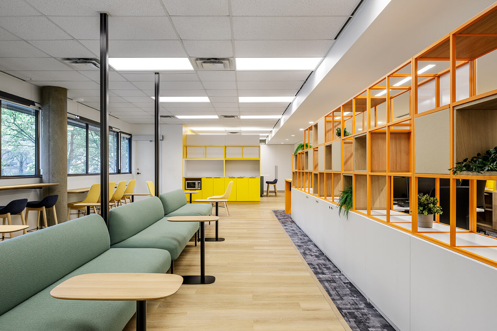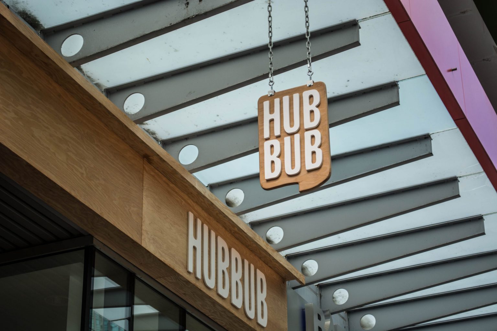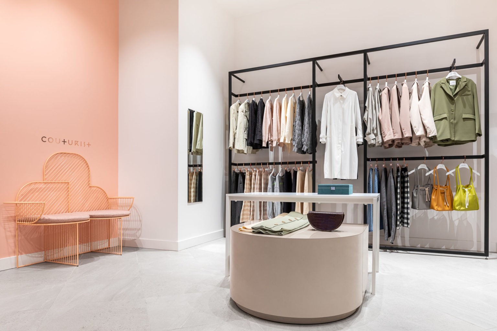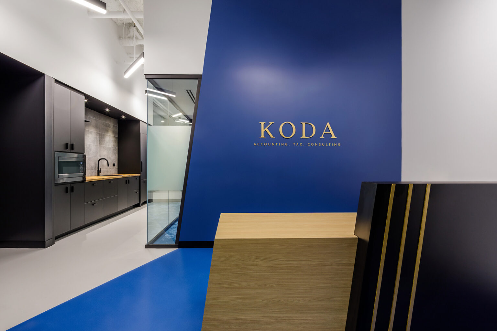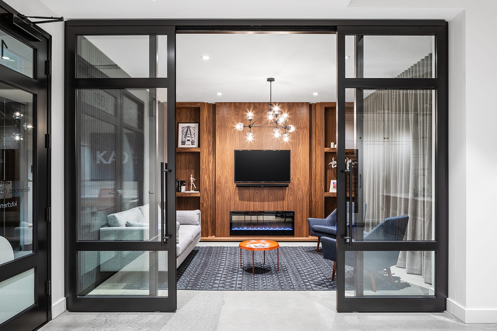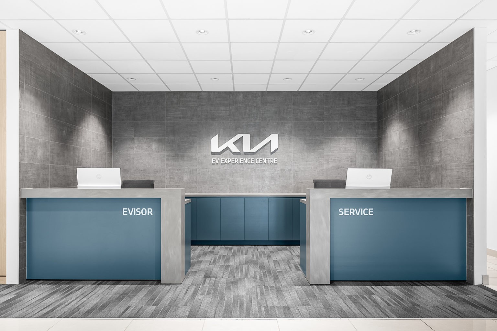Our Role
The light industrial area along East Esplanade in North Vancouver is quickly transforming into The Shipyards Brewery District – an up and coming entertainment borough and social hub. The new kid on the block, and trailblazer to the area, is House of Funk Brewing Co. This community-based brewery focuses on experimental brewing with an emphasis on pushing the boundaries of beer styles and qualities. Conceptually, the “Funk” in their name is inspired by the fermentation process and a nod to the psychedelic era.
With such a strong brand concept, our team was ecstatic when brought on board to help translate House of Funk’s vision into a physical space. We provided full Architecture and Interior Design services. Our involvement began at pre-design and followed through to design development, construction documentation, and contract administration during construction.
Our Approach
Upon entering the brewery, the House of Funk team wanted patrons to feel like they were walking into an ancient church while “tripping on acid.” We took that into account as designers, ensuring all elements would come together and feed into the experience of a temporary state of altered consciousness. Lancet style windows, inspired by the gothic church, connect the brewhouse with the tasting room. Dichroic film – which changes colour depending on what angle you view it – is added to make the glass appear as if it’s rippling and undulating. Similarly, the antique patina’d mirrors, bell shaped pendant lights, and 150-year-old salvaged wood doors (repurposed into the tasting room tables), all work to create a comfortable yet slightly other-worldly atmosphere.
You can’t help but be drawn to the cozy lounge area in the corner of the taproom. The worn leather furniture is inviting, but attention is equally sparked by the vibrant mural that explodes across the room, interrupting the space. High-intensity colours and religious-esque imagery sprawl onto the ceiling and stone feature wall, injecting a sense of movement and energy that evokes a surreal experience.


